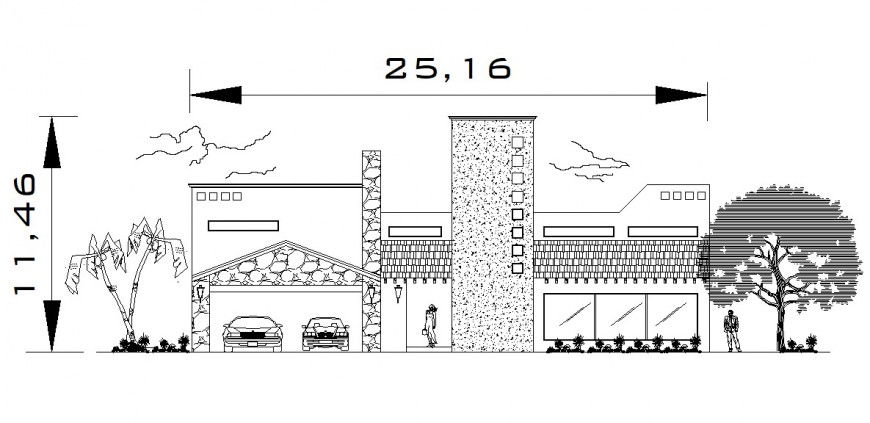Elevation drawings details of bungalow 2d view drawings dwg file
Description
Elevation drawings details of bungalow 2d view drawings dwg file that shows front elevation of the house along with apartment height and width details of 11.46m * 25.16m.
Uploaded by:
Eiz
Luna
